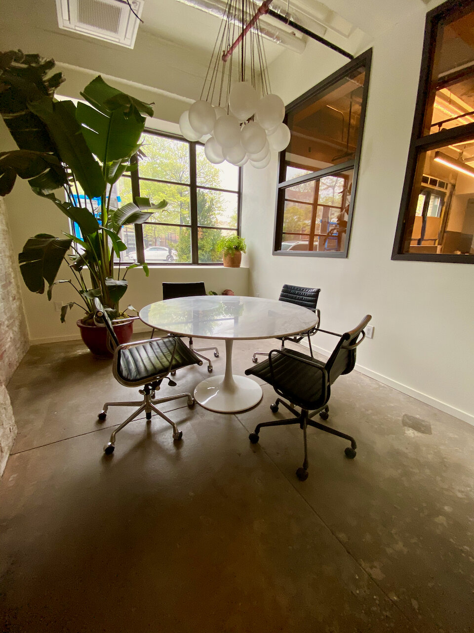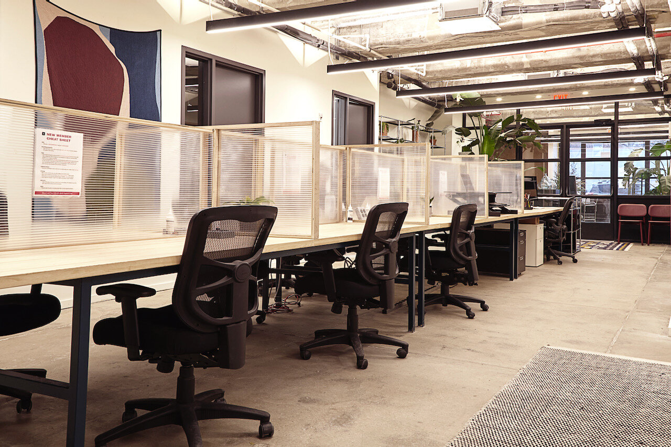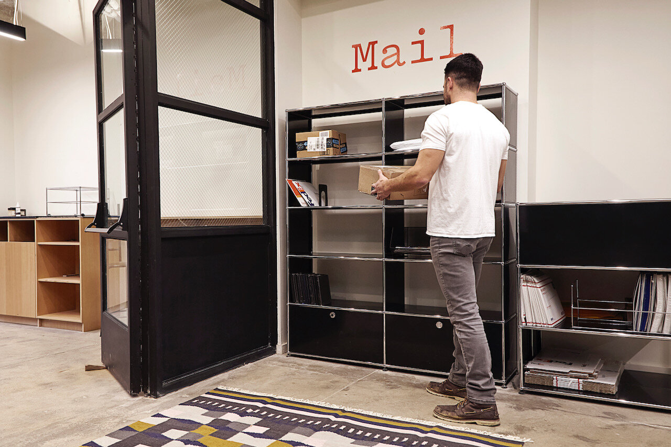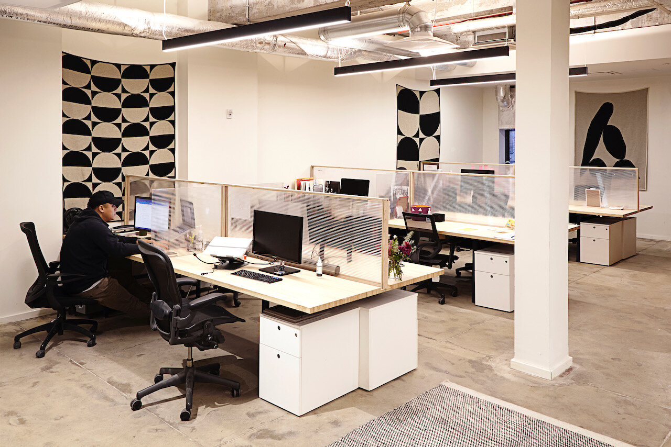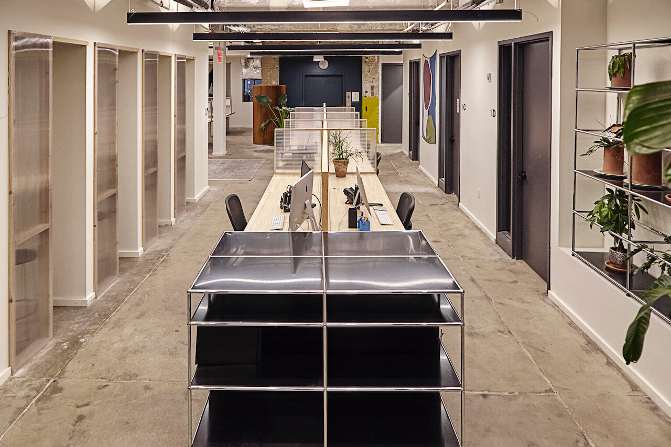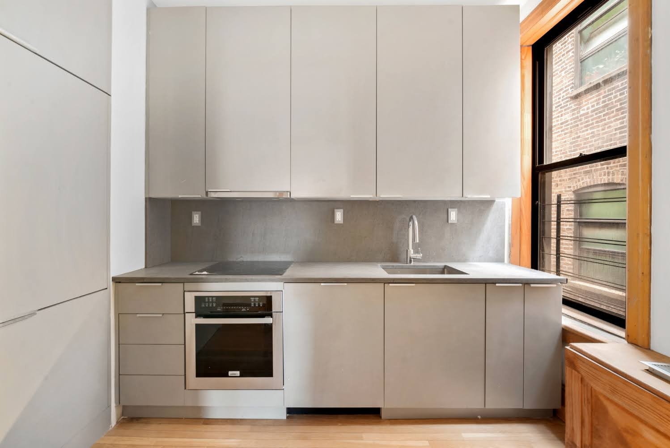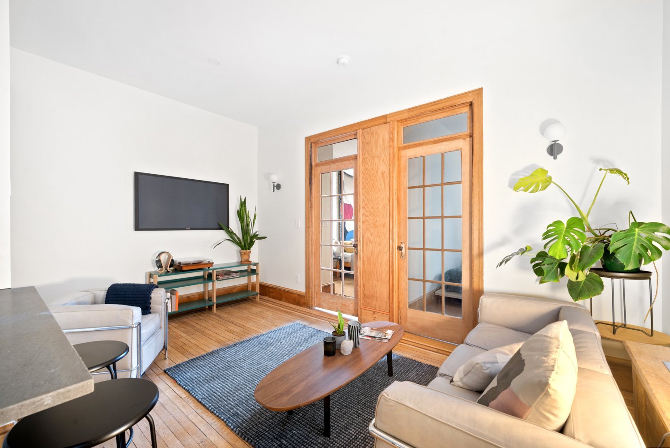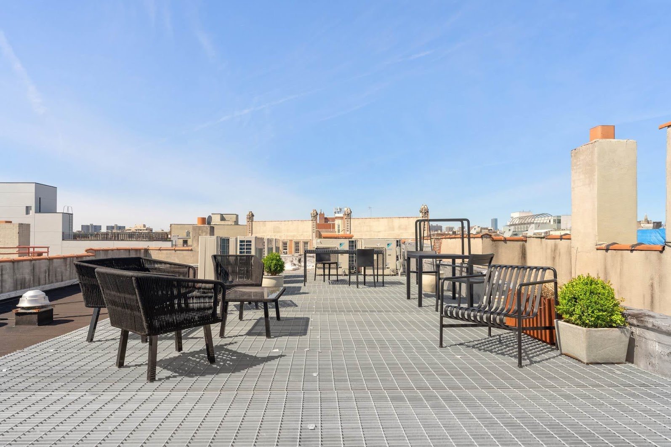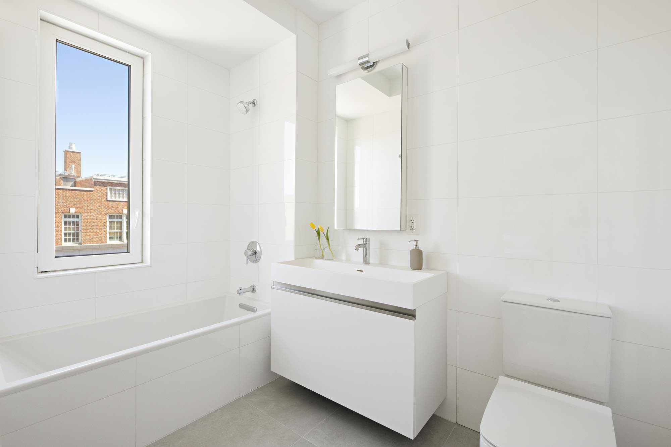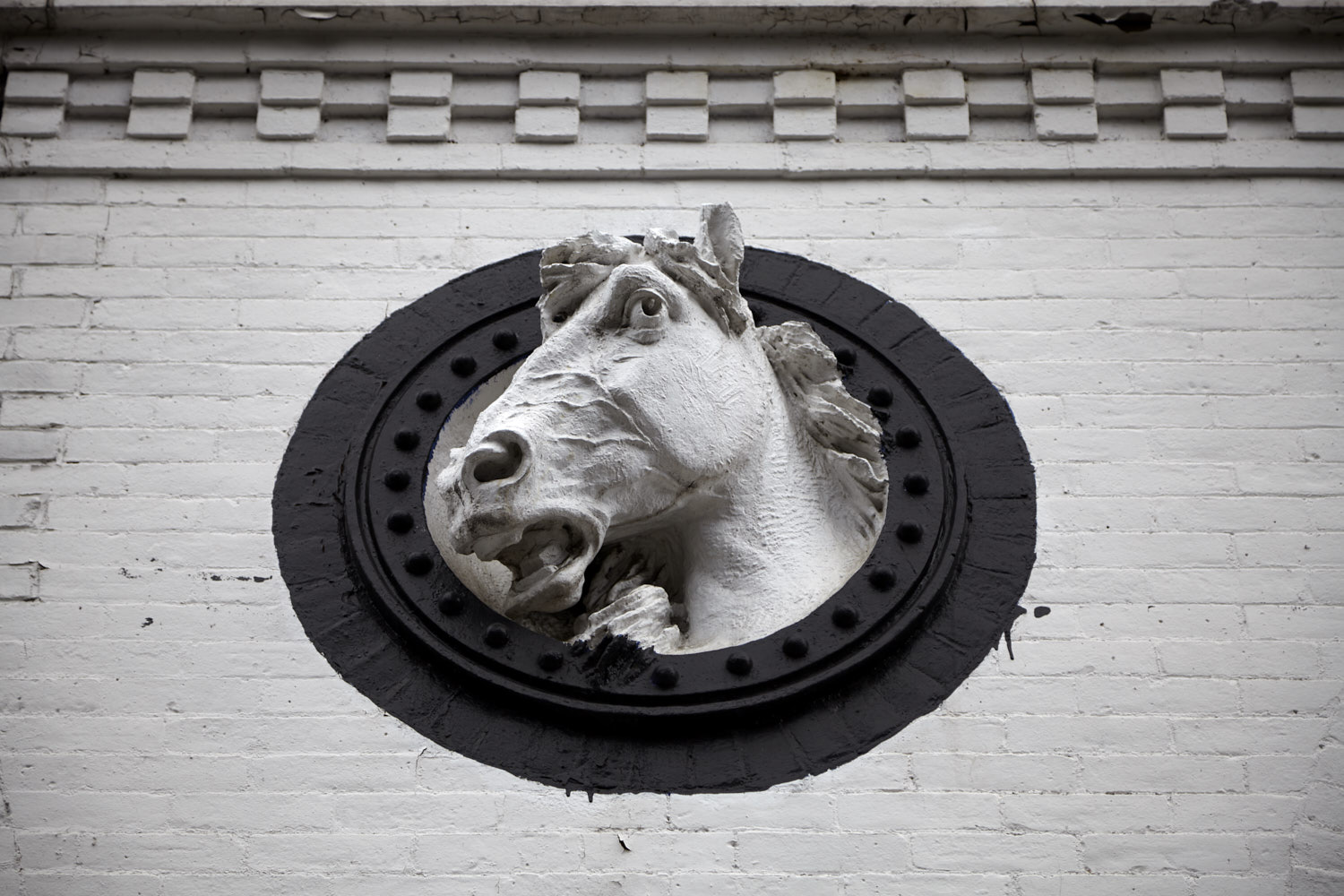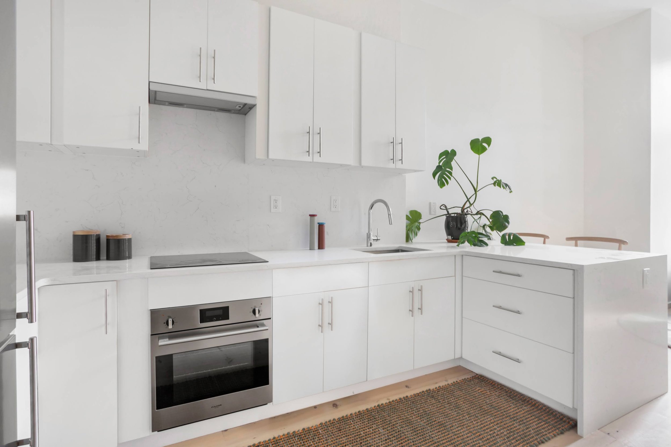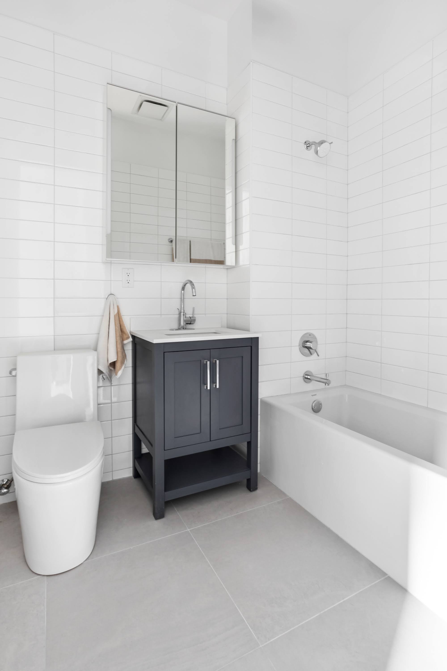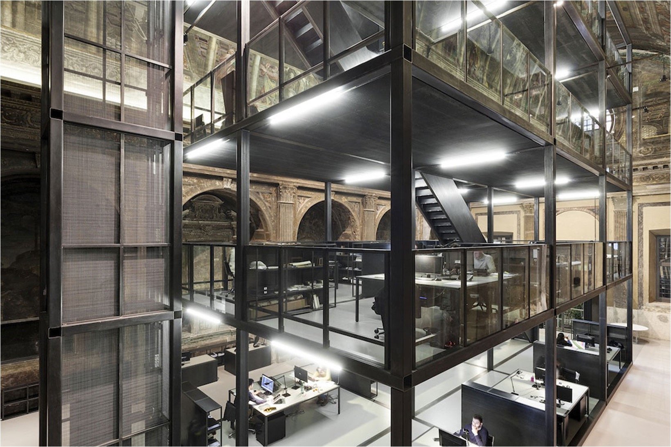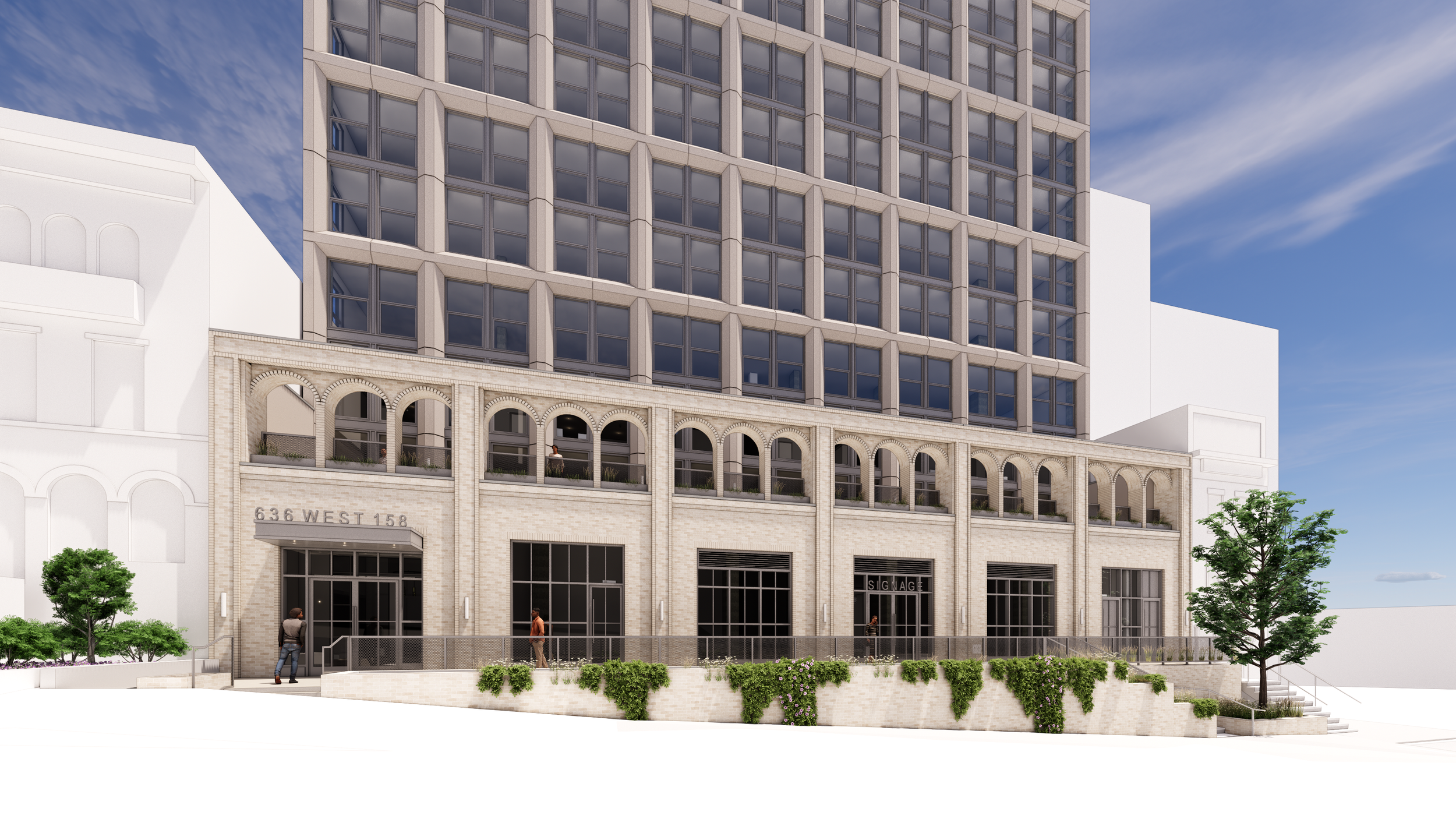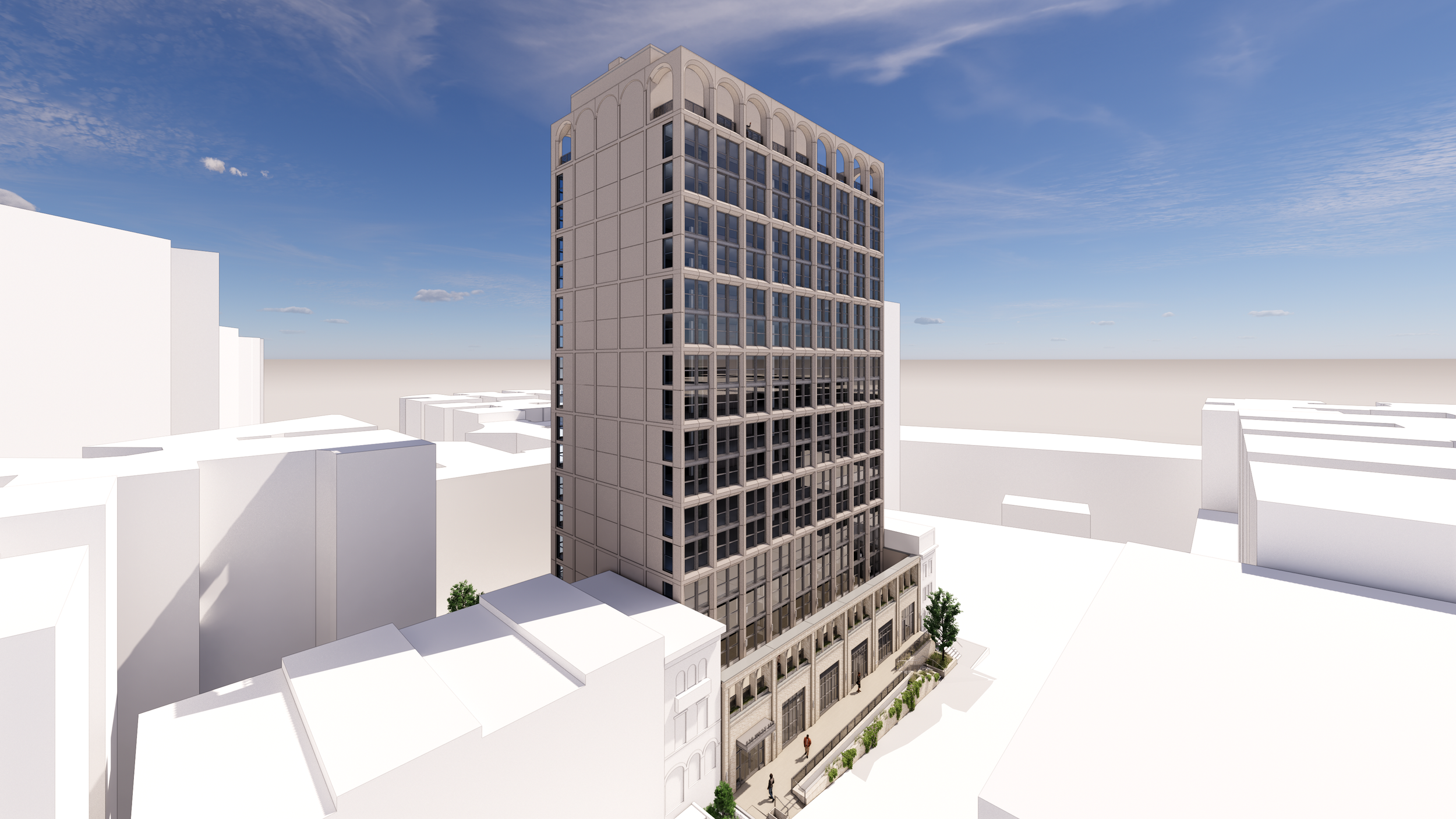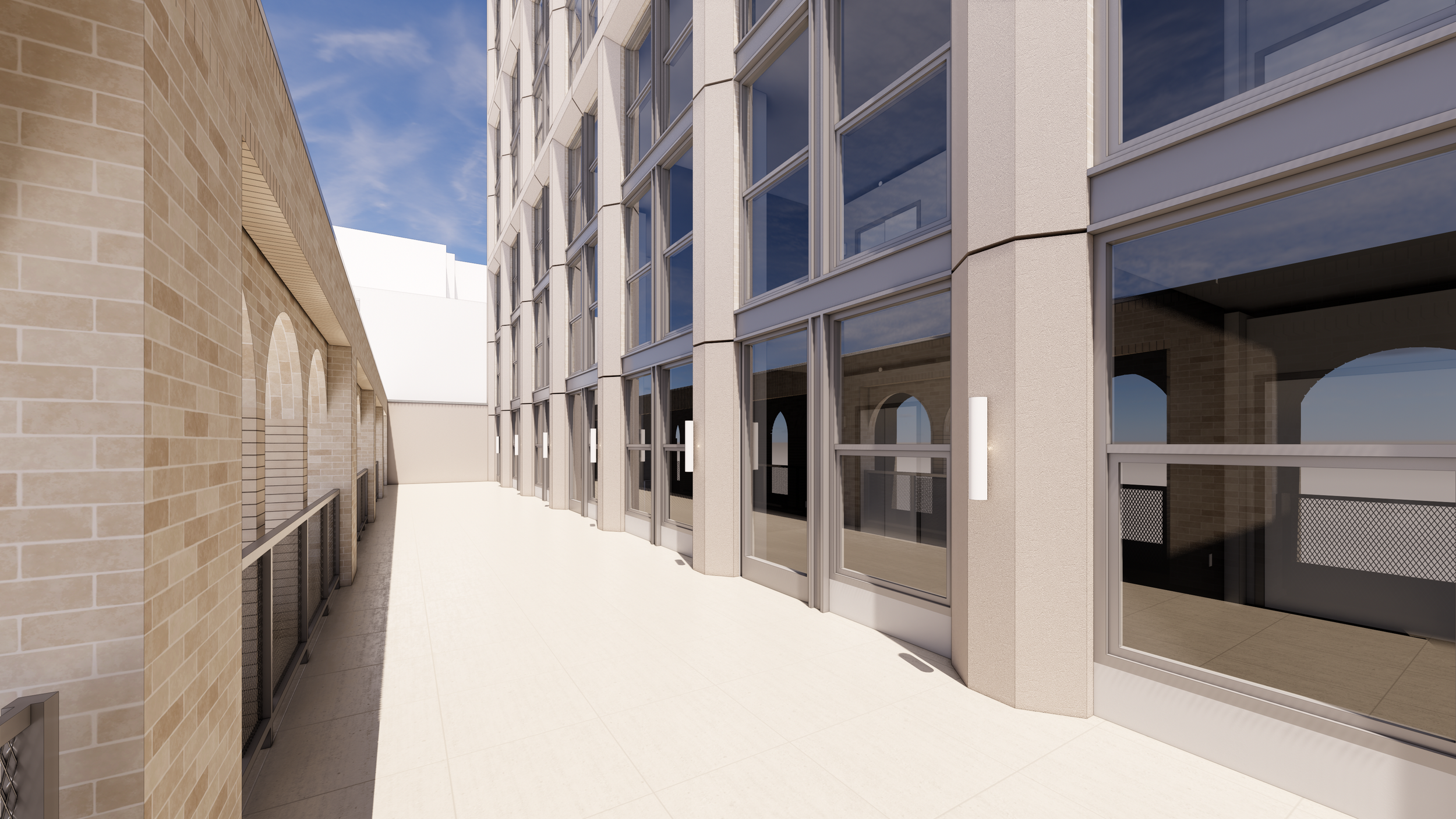Projects
The Harlem Collective
1850 Amsterdam Ave
COMPLETE
40 Private Offices
26 Hot Desks
Street-level Retail (cafe)
The Harlem Collective opened in 2016 to offer co-working space to the under-served community of entrepreneurs, consultants, non-profits and artists in the area. Since then, the Collective has operated at nearly 100% occupancy as it serves a diverse group of locals as they build and grow their practices and passions.
In 2020, the Collective opened its new home at 1850 Amsterdam Avenue, a former stable to the historic police precinct next door. For the last decade, the building was a limousine garage. Artifact redeveloped the building into 18,000 square feet of modern commercial office space across three floors plus a landscaped roof deck.
Artifact No. 767
767 St. Nicholas AvE
COMPLETE
7 Residential Rental Units
Artifact No. 767 is an 8,000 square foot brownstone with a garden located in Hamilton Heights and is being renovated into seven residential units, now leasing. The structure was erected in the late 19th century as a member of the so-called “boudoir houses” on St. Nicholas Avenue. It is landmarked in the Sugar Hill Historic District
Artifact No. 719
719 St. Nicholas Ave
Complete
6 residential rental units
6 commercial offices
Artifact No. 719 is a 9,000 square foot former brownstone with a garden and ground-floor retail space located in Hamilton Heights. This former SRO (single room occupancy) building had been almost entirely abandoned for over 30 years before Artifact Living acquired and modernized it into 6 premium residential rental apartments
Artifact No. 813
813 St. Nicholas Ave.
COMPLETE
Residential Units: 10
Total SF: 13,500
Artifact No. 320
320 W. 135th ST.
COMPLETE
Residential Units: 17
Commercial SF: 2,500
Total SF: 19,000
Artifact No. 457
457 W. 150th St.
COMPLETE
26 Residential Rental Apartments
ARTIFACT No. 457 is a former horse stable with an existing square footage of 20,000 square feet that has been converted into 26 premium units while preserving many of the building’s original historical details.
To create four apartments per floor, we hollowed out the center section of the building, creating a beautiful landscaped courtyard. Joists removed from the original structure have been repurposed as beautiful, wide-plank wood floors. Most units also feature impressive ceiling heights of over 13 feet, enhancing the spacious feel of the interiors.
Artifact No. 1861
1861 - 1873 Amsterdam Ave
PLANS APPROVED
CONSTRUCTION IN PROGRESS
Retail SF: 675
Commercial SF: 14,000
Residnetial Units: 95
Total SF: 103,000
Artifact No. 116
112-116 Edgecombe ave
PLANS APPROVED
CONSTRUCTION IN PROGRESS
Retail SF: 4,400
Commercial SF: 20,000
Residnetial Units: 10
Total SF: 36,000
Artifact No. 636
636-646 West 158 Street
PLANS APPROVED
CONSTSRUCTION IN PROGRESS
Commercial SF: 9,200
Residential Units: 144
Total SF: 145,000
Artifact No. 503
1840-1848 Amsterdam Ave
PLANS APPROVED
Retail SF: 7,500
Commercial SF: 31,000
Residential Units: 91
Total SF: 100,000
Artifact No. 2335
2335 12th Ave.
PLANS APPROVED
Retail SF: 7,500
Commercial SF: 30,000
Residential Units: 100
Total SF: 100,000
Artifact No. 316
316-320 W. 135th St.
PLANS APPROVED
Retail SF: 4,800
Residential Units: 39
Total SF: 43,000



